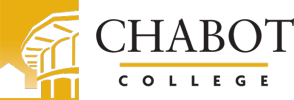ID
48
Drafting for Interior Design
ID
48
Drafting for Interior Design
3 units
